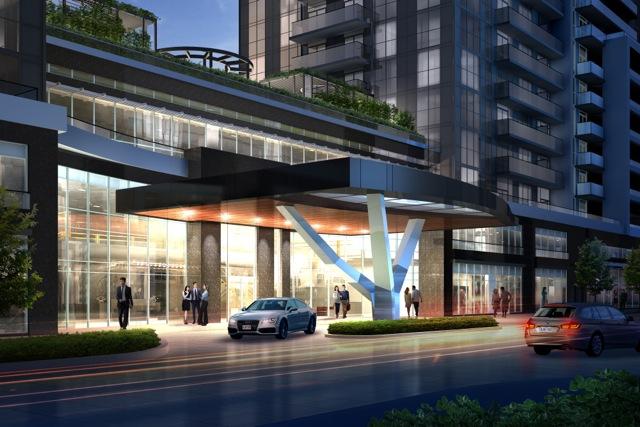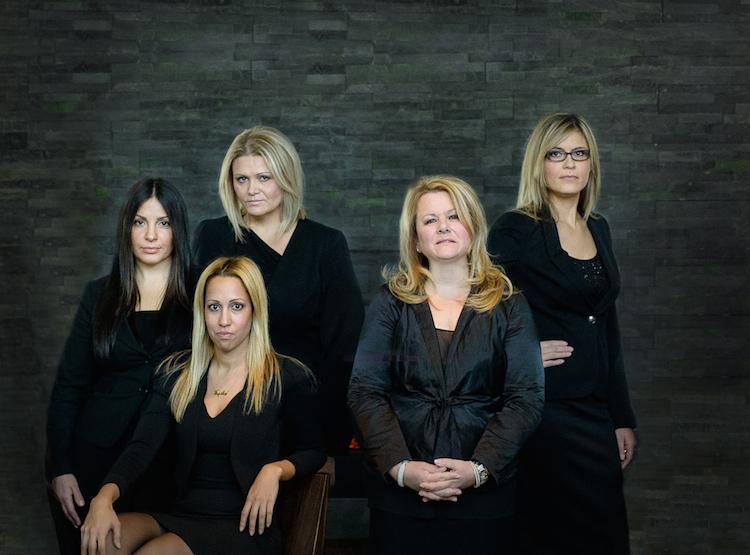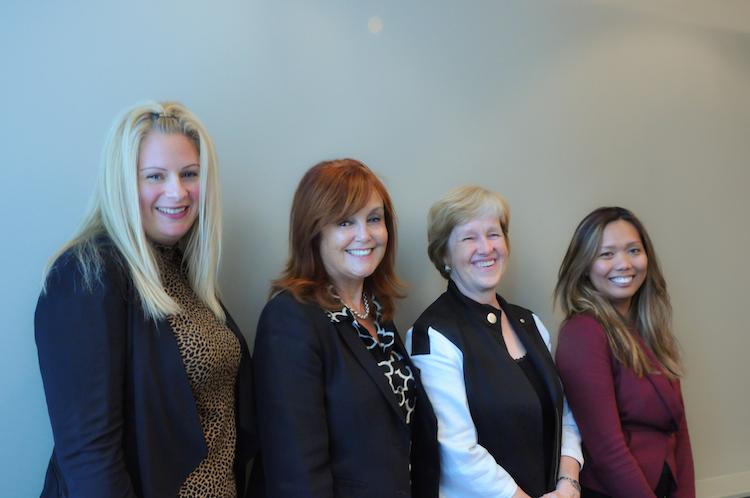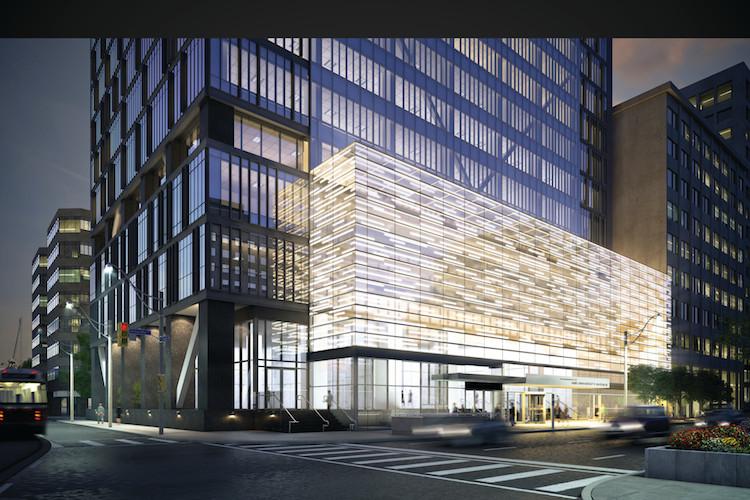Over the past 15 years, builder Canderel and architects Graziani + Corazza have transformed the intersection of Yonge St. and College St.
In 2001, they began The Residences at College Park Phases I and II, which added 1,100 residential units along with new retail to an area that had been a mixture of dilapidated parking lots and rundown historic buildings.
“It really rejuvenated the College Park neigbourhood,” said Riz Dhanji, VP of sales and marketing for Canderel Residential.
Phase III was Canada’s tallest condo, Aura. Standing 79 storeys, Aura’s glass podium full of retail broadened and brightened Yonge St. south of College. Residents currently moving in to Aura have been pleased to find it was selected as the Toronto home of Madonna’s 42,000 sq. ft. gym Hard Candy.
Canderel is working with Graziani + Corazza again on the fourth phase of College Park’s residential redevelopment, YC Condos.
YC, short for Yonge at College, will sit at Yonge St. south of Grenville St. The tower, looking very chic dressed in black and white glass balconies, will have 66 floors and be home to around 600 units.
The tower grows out of a terracotta-coloured glass podium, the colour paying homage to the red brick of the Independent Order of Fellows Hall built in 1891 at Yonge St.
The podium will be set farther back than the IOOF Hall, and unlike the current row of drab retail it will replace, the new building will effectively widen the Yonge St. sidewalk—a side-effect pedestrians will welcome .
Not to be upstaged by Madonna’s little gym down the street, YC will be crowned by a 60-ft. infinity pool flowing right to the southern edge of the glazing on the top floor. Dhanji says he was inspired by the rooftop infinity pool at Singapore’s Marina Bay Sands Hotel. In consideration of our climate, YC’s pool will be enclosed in a 16 ft. high glass box, similar to the pool at Hong Kong’s Ritz Carlton.
Yes Toronto, we’ve got Madonna and a penthouse pool flamboyant enough for Asia. We may have finally arrived (as long as we don’t have to get there on public transit).
The shared living areas are neatly split between an expected 7th floor collection of lounges and a fitness space cantilevered over Yonge Street, all connected to an outdoor landscaped terrace with barbeque areas. In addition, the entire 64th floor and its spectacular views are reserved for the recreational use of residents.
Canderel has enlisted internationally respected Canadian interior designers Burdifilek for the project. Even if you haven’t set foot in a condo, you know Burdifilek’s commercial work for Club Monaco stores. Remember when you walked by the Bell store in the mall and it suddenly looked great? You can thank Burdifilek for that, and Holt Renfrew on Bloor St. too.
Why commercial designers? “We interview a lot of designers, but we felt they had that look and feel we wanted,” explained Dhanji.
Prices start from a little under $300,000 but there are many large units in the project, making the typical unit price in the $600s. “Families are moving downtown. They’re tired of the commute,” said Dhanji. Executives working in the area will also appreciate additional space.
Condo fees are $0.59 per sq.ft., and first occupancy is estimated to be by late 2017.
To register visit: yccondos.com



