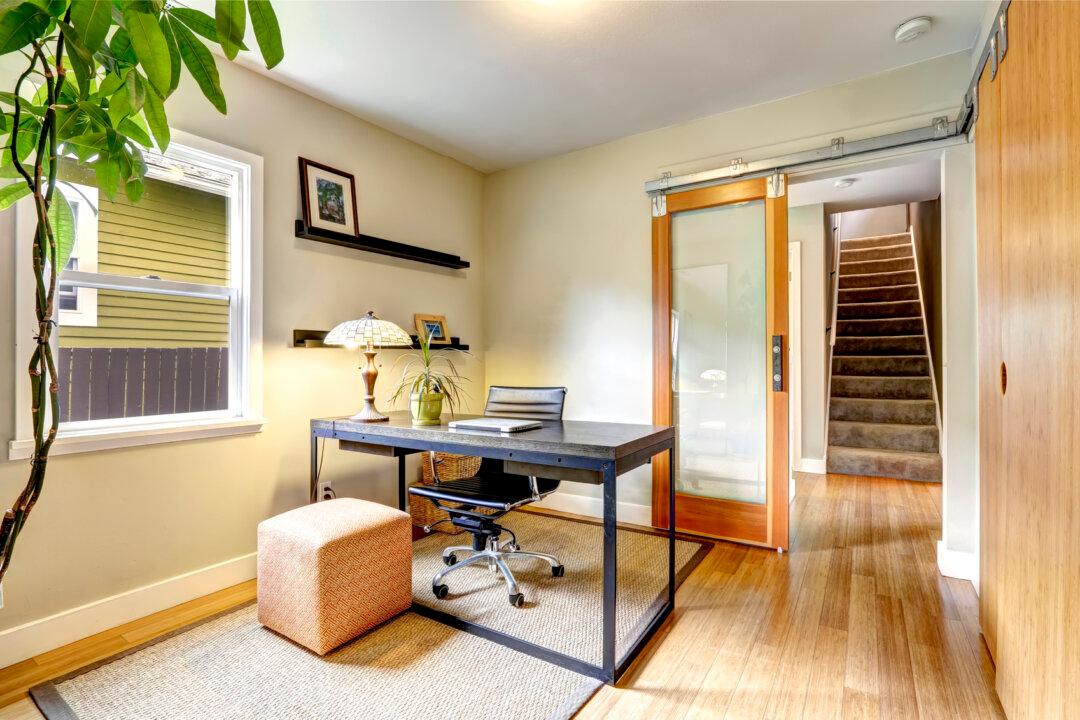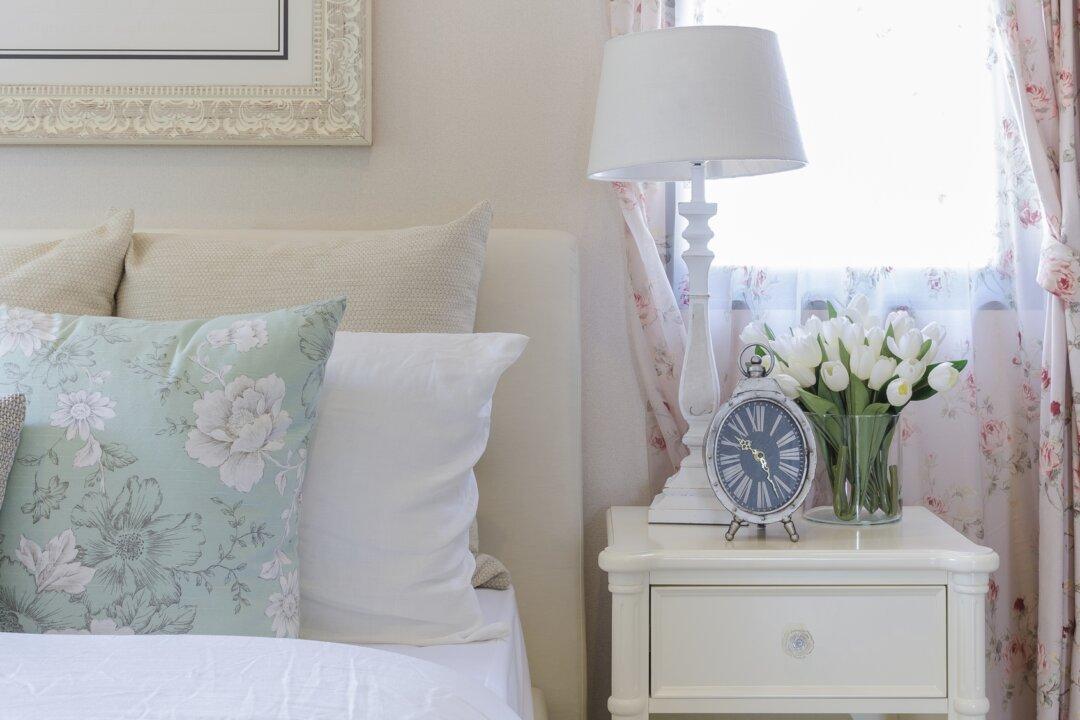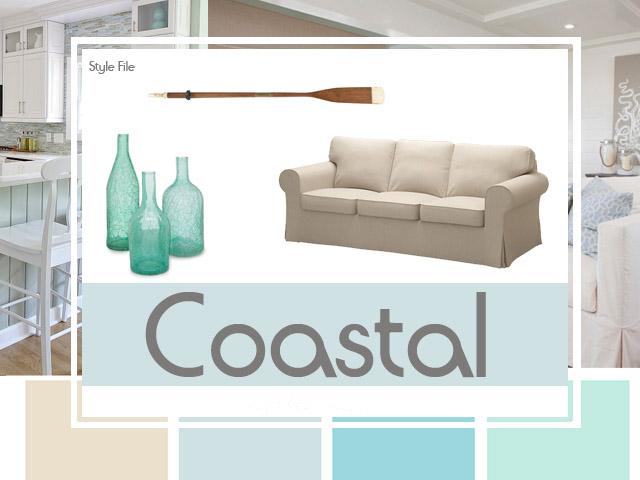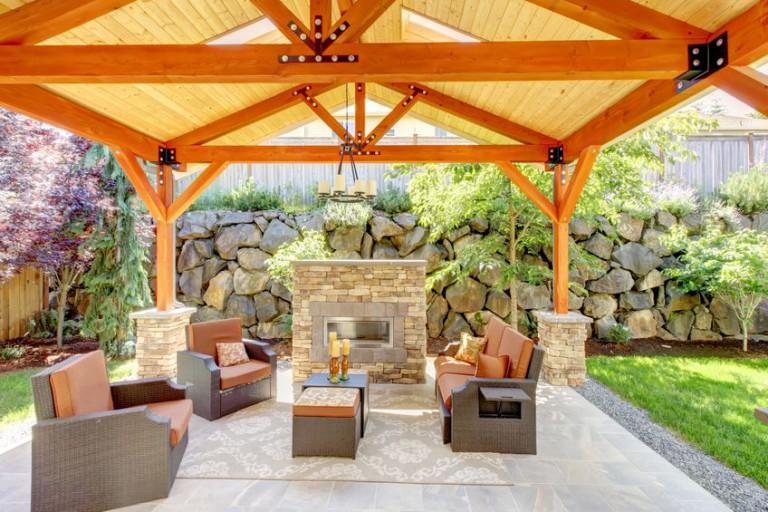As housing prices continue to skyrocket and the inventory of Canadian homes becomes increasingly smaller, multi-generational homes have begun to experience a renaissance. Parents and adult children, as well as grandchildren, are coming together to live under one roof.
To learn more about the impact this lifestyle trend is having on the home renovation industry, eieihome.com went to Vadja Jericevic, President and CEO of Modular Home Additions LTD.
Previously, the Canadian version of multigenerational living typically meant that a grown child had taken up residence in the basement of his or her parents’ home; however now, that is not always the case.
“In-law basements suites are not that common anymore,“ Jericevic tell us. ”Most often side, back, or second floor additions are discussed in cases where two families will be living together".
In many households, the home’s living room, dining room, and kitchen are shared, with the addition providing a separation of the sleeping and bathing quarters.
“[Older] parents usually get [a bedroom and separate bath] on the main floor in order to avoid the stairs, and the younger part of the family gets to climb to their bedrooms,” Jericevic says.
Building Challenges
Of course, this type of renovation is not without its challenges. If an addition is perceived as a potential rental unit, the city can impose hefty building permit fees. There is also the fact that a household consisting of multiple adults may require additional parking spaces.
“Parking is usually determined by the bylaws for the area of the project, and most of the times there is not much that can be done,” Jericevic says.
Homeowners interested in building an addition to their home in order to accommodate a multigenerational household should also consider the fact that the existing HVAC system might not be capable of effectively heating or cooling the additional space.
Getting Started
“[In] real estate [the] slogan is location, location, location,” Jericevic says. “In construction it should be plan, plan, and plan once more”.
At the beginning of this type of project, it’s essential that homeowners develop a plan. Step one is to determine exactly what they want from the addition, and step two is to determine a budget, with at least 20 percent adding on as a contingency fund.
“Even if you do not spend that money, you will feel safer and happier at the end,” Jericevic explains.
From there, your next step is to begin looking for a reputable contractor, like those you can find on eieihome.com.
Modular Home Additions provides free initial consultations with extensive information about the entire process. During this consultation, their sales team provides a detailed and transparent preliminary estimate. This gives clients the option to compare prices, and even to undertake some parts of the process themselves, if desired.
Contact Modular Home Additions via their listing on www.eieihome.com
Darla Grant-Braid is the Social Media and Content Manager for eieihome.com
Article originally published by EiEi Home Inc. For more information on articles, reviews, and contractors in your area, please see their website at www.eieihome.com




