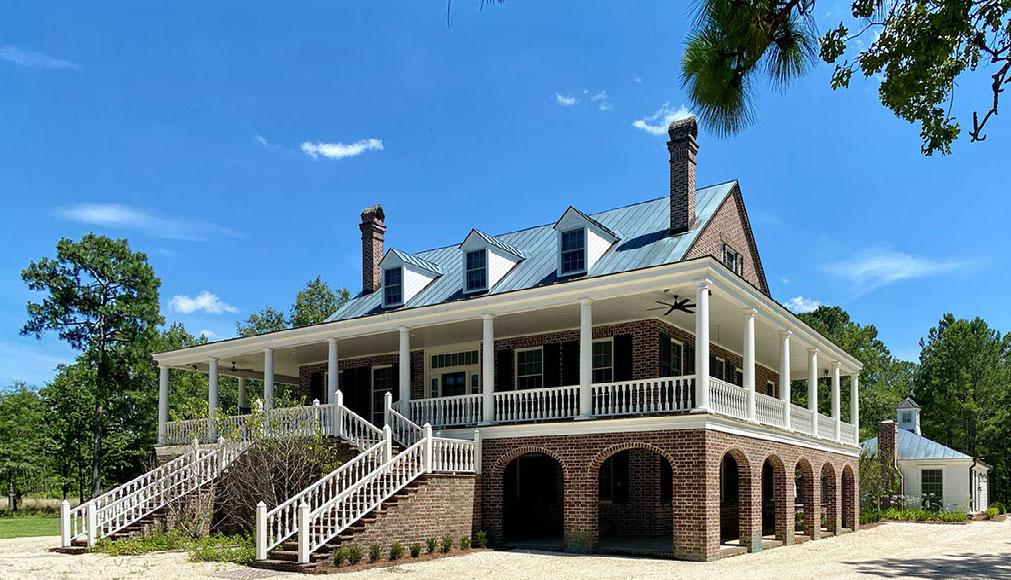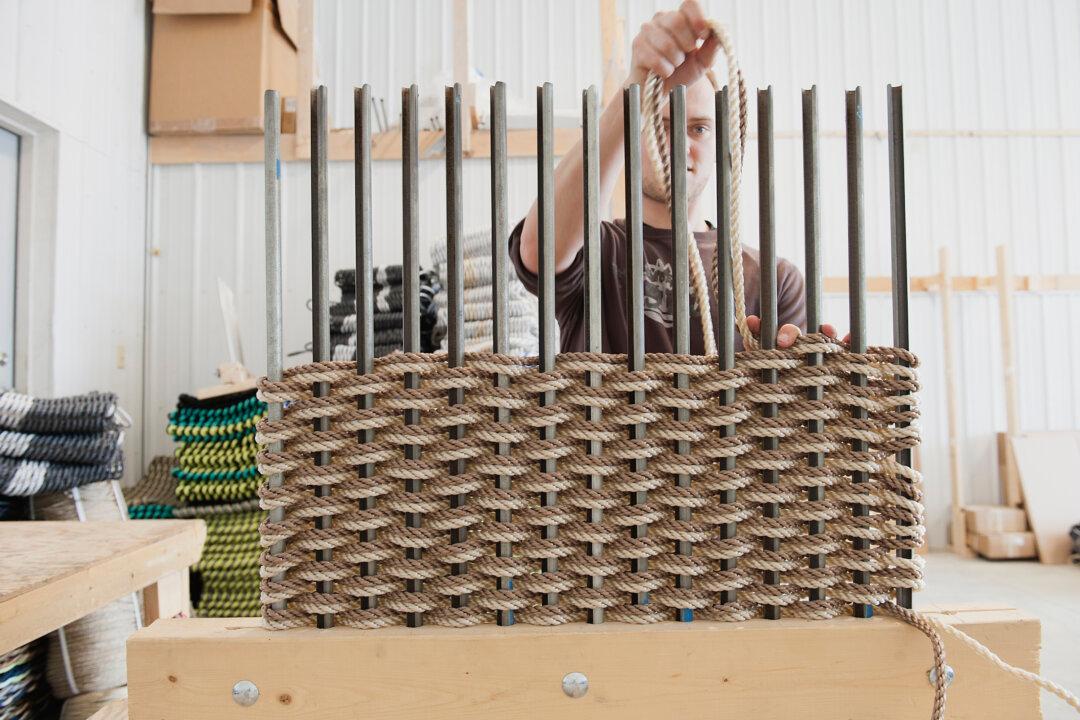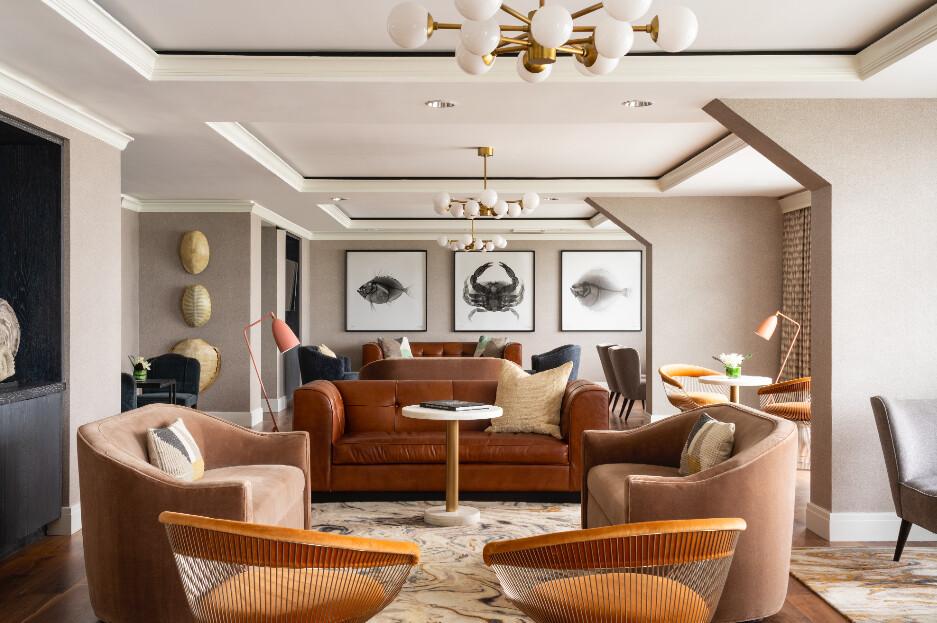Florida-based interior designer Andrew Howard may be known for his playful use of colors and patterns, as well as his fresh coastal looks, but that doesn’t mean he’s shied away from a project differing from his usual mores. In fact, he embraced the opportunity to reinterpret a Lowcountry hunting lodge in the Savannah River Preserve with gusto, guiding the evolution of the Hoover Plantation to better suit the new owners and their desire to host family, friends, and hunting buddies for getaways to this remote wooded retreat.
Sure, the home is a hunting lodge at heart—the surrounding land is a hunter’s paradise—but it’s also able to comfortably host nearly 20 people, with guest quarters and a separate guest cottage. The home is a classic example of Lowcountry elegance, an estate that exudes true South Carolina charm—appropriate for its location halfway between Savannah, Georgia and Beaufort, South Carolina.




